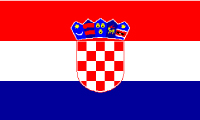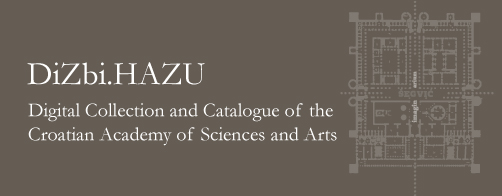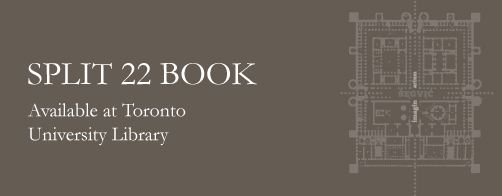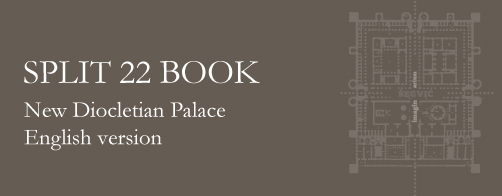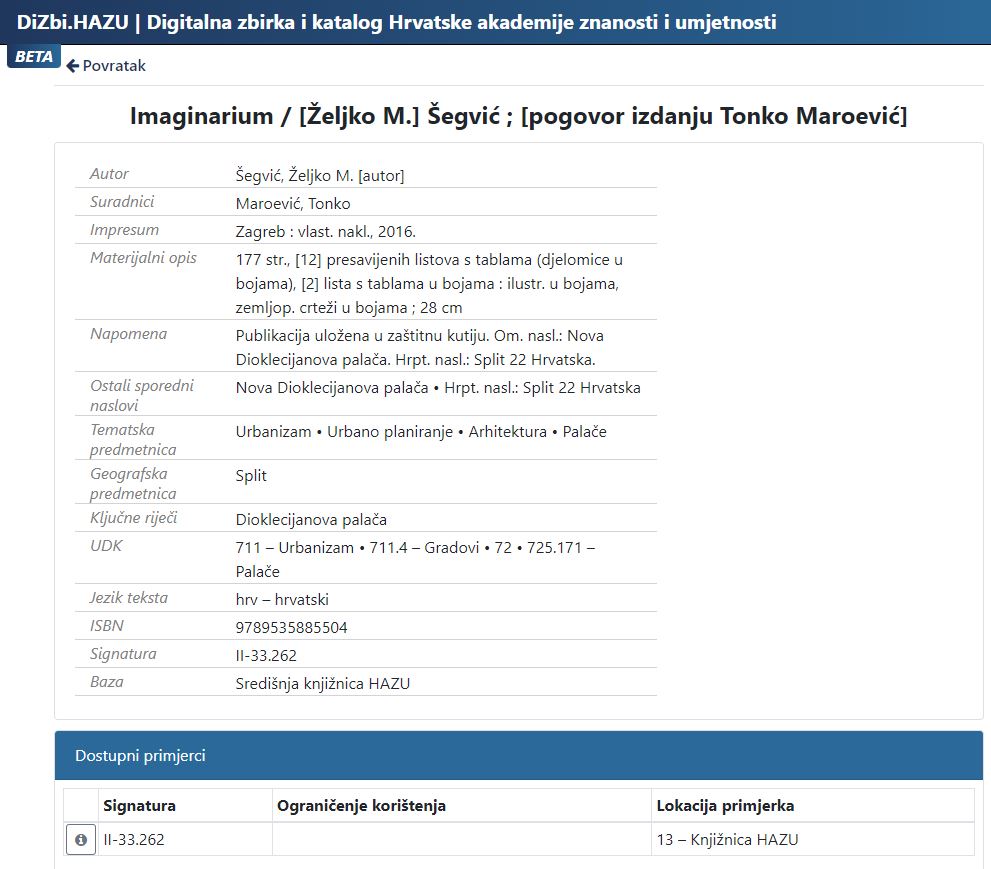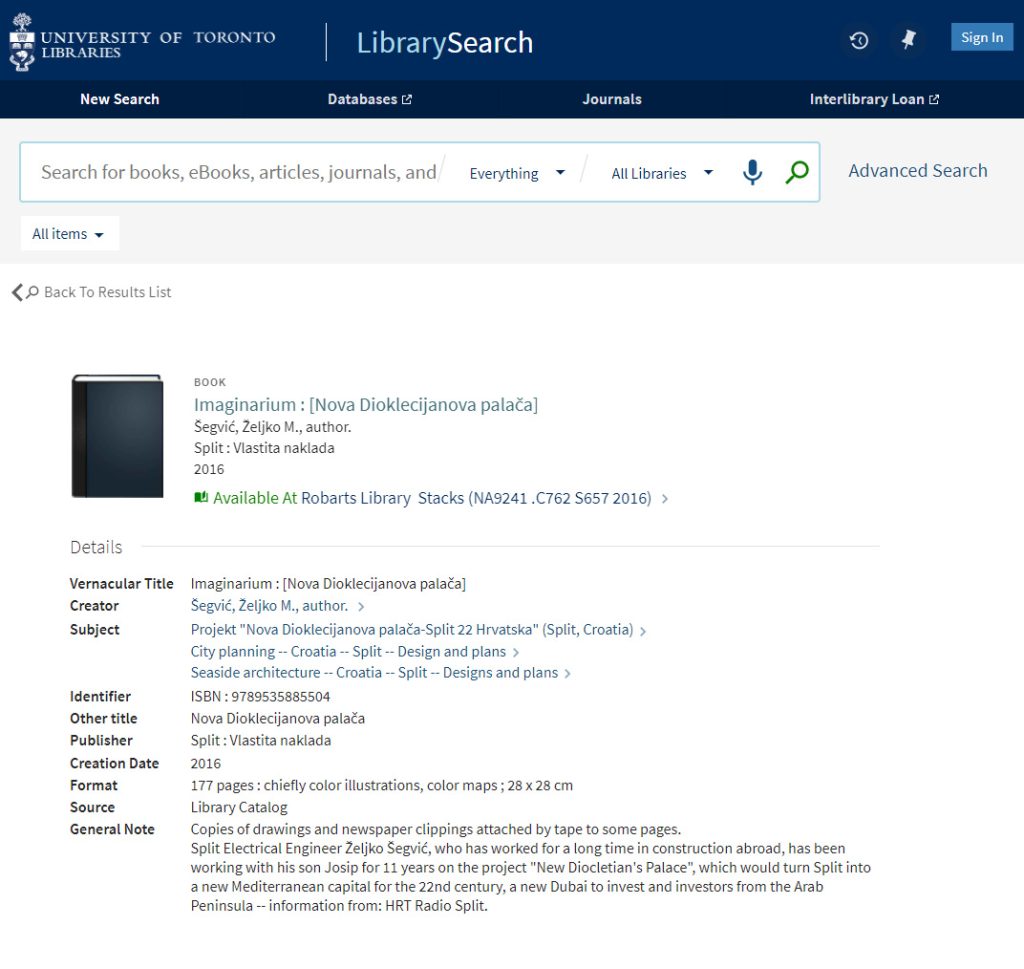Copyright © Željko Šegvić · All rights reserved
split22
SPLIT 22 is the story of an emperor, a world leader, visionary and reformer. The fortunate emperor decided to spend the twilight of his life in his birthplace of endless beauty.
After the ten years it took to construct the palace, Emperor Diocletian took up residence in the fortified stone edifice, his beautiful royal home. He set entrance doors to the palace facing all four cardinal directions. The main inner junctions between the doors are the orthogonal streets of DECAMANUS, running east to west, and CARDO, heading north to south. Cardo flows towards the magnificent Peristyle, the square located in front of the imperial chambers, and it vertically branches through the cellars, where it leads to the sea gate. The aqueduct supplies the imperial chambers with fresh water from the Jadro River, while the imperial needs for natural food are met by the fertile fields of the surrounding area. The trade route heads in both directions from the hinterland through Klis and Salona to the palace, and also through Cardo to the sea gate, from where it continues out into the world. The mild and sunny climate is beneficial to the emperor’s health.
The palace has stood the test of time, becoming a city which now has “222,222” inhabitants. Today still the city needs natural food and solar energy; it needs a new and expanded CARDO and DECUMANUS which will connect the city of Split, Dalmatian Zagora, and the islands, both economically and through transportation infrastructure, into one functional and integrated whole – a newer and bigger Diocletian’s Palace.
The Split 22 study contains twelve chapters and is presented on a DVD. The film is accompanied by inspirational music with the main theme song of “The City in the Sun”. A great portion of this study has been entrusted for architectural and urban design to the care of the winners of a world prize in architecture in 2009, Produkcija 004. The data resulting from these studies show extraordinary possibilities for the entire homeland.
SPLIT 22 is the story of an emperor, a world leader, visionary and reformer. The fortunate emperor decided to spend the twilight of his life in his birthplace of endless beauty.
After the ten years it took to construct the palace, Emperor Diocletian took up residence in the fortified stone edifice, his beautiful royal home. He set entrance doors to the palace facing all four cardinal directions. The main inner junctions between the doors are the orthogonal streets of DECAMANUS, running east to west, and CARDO, heading north to south. Cardo flows towards the magnificent Peristyle, the square located in front of the imperial chambers, and it vertically branches through the cellars, where it leads to the sea gate. The aqueduct supplies the imperial chambers with fresh water from the Jadro River, while the imperial needs for natural food are met by the fertile fields of the surrounding area. The trade route heads in both directions from the hinterland through Klis and Salona to the palace, and also through Cardo to the sea gate, from where it continues out into the world. The mild and sunny climate is beneficial to the emperor’s health.
The palace has stood the test of time, becoming a city which now has “222,222” inhabitants. Today still the city needs natural food and solar energy; it needs a new and expanded CARDO and DECUMANUS which will connect the city of Split, Dalmatian Zagora, and the islands, both economically and through transportation infrastructure, into one functional and integrated whole – a newer and bigger Diocletian’s Palace.
The Split 22 study contains twelve chapters and is presented on a DVD. The film is accompanied by inspirational music with the main theme song of “The City in the Sun”. A great portion of this study has been entrusted for architectural and urban design to the care of the winners of a world prize in architecture in 2009, Produkcija 004. The data resulting from these studies show extraordinary possibilities for the entire homeland.
Imagination is more important than knowledge.
The true sign of intelligence is not knowledge but imagination.
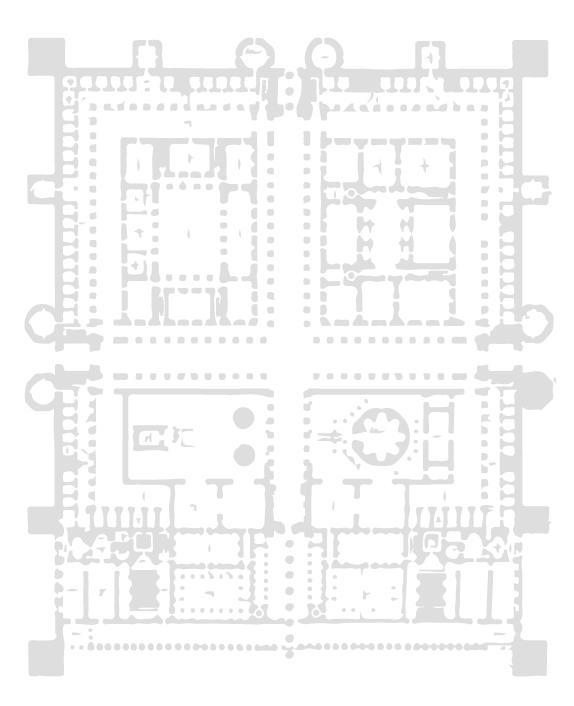

Imagination is more important than knowledge.
The true sign of intelligence is not knowledge but imagination.


