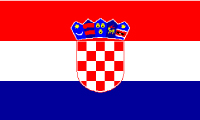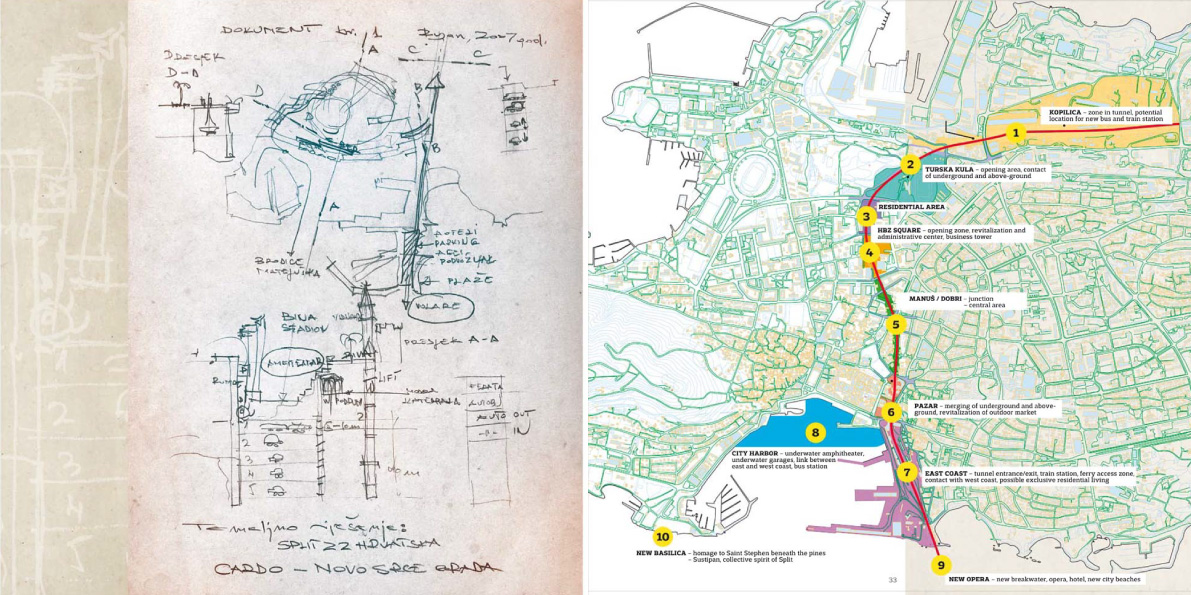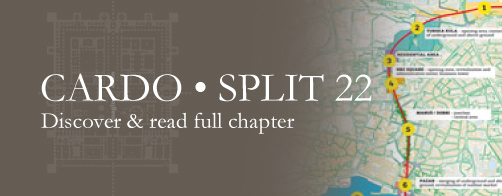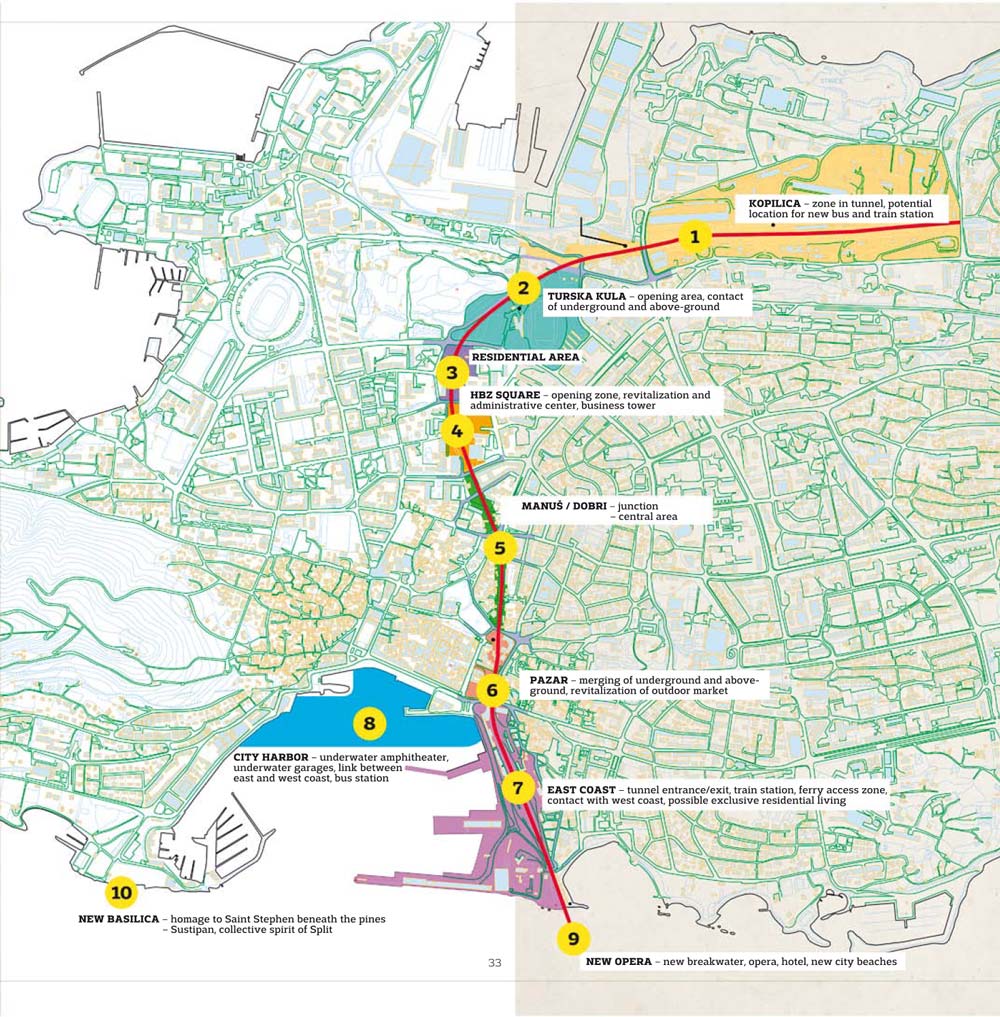THE NEW DIOCLETIAN'S PALACE
CARDO • SPLIT 22
THE MAIN CITY ARTERY
The study of Split 22
The study of Split 22 deals with the transportation and urban spatial potential of Split in the zone extending from the city neighborhood of Kopilica to the east and west coasts of the main city harbor. In this study, aside from “Split’s new artery”, which follows the existing railroad tunnel, is a vision which underlines the importance and necessity of creating efficient spatial links between the city harbor’s coasts.
“Split’s new artery” – the space between Kopilica and the city harbor and the harbor itself–has the potential of being a primary channel of communication, which is necessary for Split’s strategic development. This “artery” and its excellent transportation links with the metropolitan region of central Dalmatia will together with the appeal of the new content and infrastructure doubtless define Split as a Mediterranean center of development and point of attraction on the eastern coast of the Adriatic.
The study defined nine strategic points located in the zone of Split’s new artery. Each of these nine zones was examined as a micro-location (the current situation and existing buildings and spaces) and from the perspective of the zone as a whole (new buildings and spaces resulting from new channels of communication).
ST 22 HR • FOUNDATION DOCUMENT 2007
The design of the main city artery, the new Cardo, shown in drawing no. 1 of 2007, is the foundation of the New Heart of the City and the overall concept of Split 22 Croatia – the New Diocletian Palace. The drawing presents a narrow area of the city – the city harbor.
The strongest element of the overall concept of Split-22-Croatia incorporates the primary city artery into the existing railway route, resolved as a multi-level tunnel. This makes possible an unhindered approach to the center of the city with a full-profile highway, train, subway and a shopping promenade. This solution also makes possible access to the west coast by way of an undersea tunnel and access towards the islands through the new city harbor.
Also in the city harbor (attached by the underwater tunnel) is an Amphitheater which will represent the new Peristyle in the palace and which will house numerous cultural and athletic programs (concerts, conference halls, museums, athletic fields, etc.). A large city parking lot is planned within this same complex as are central city promenades (the Riva, center city – Kopilica), each cultivated with flowers and greenery.
Time will prove this solution to be a crucial element in our city’s prosperity. The development of a city such as this, following international standards, would take some ten years, and we can take Split to be an acronym meaning:
SynergyProsperityLoveIntegrityTolerance



