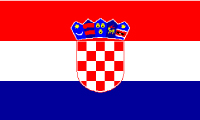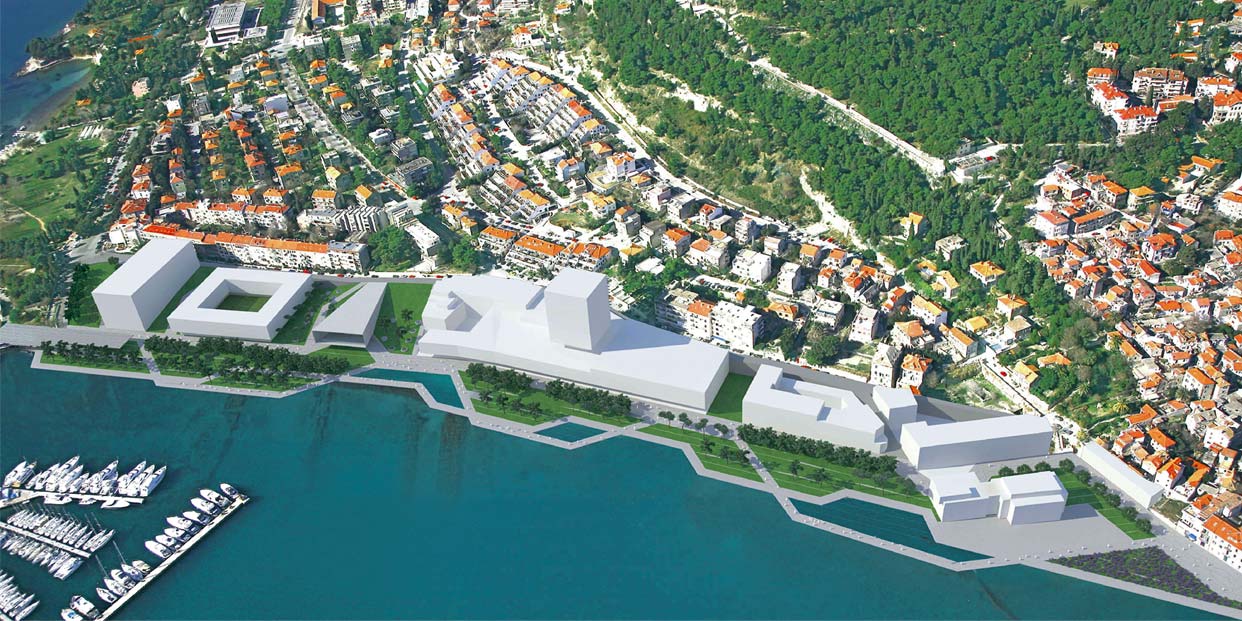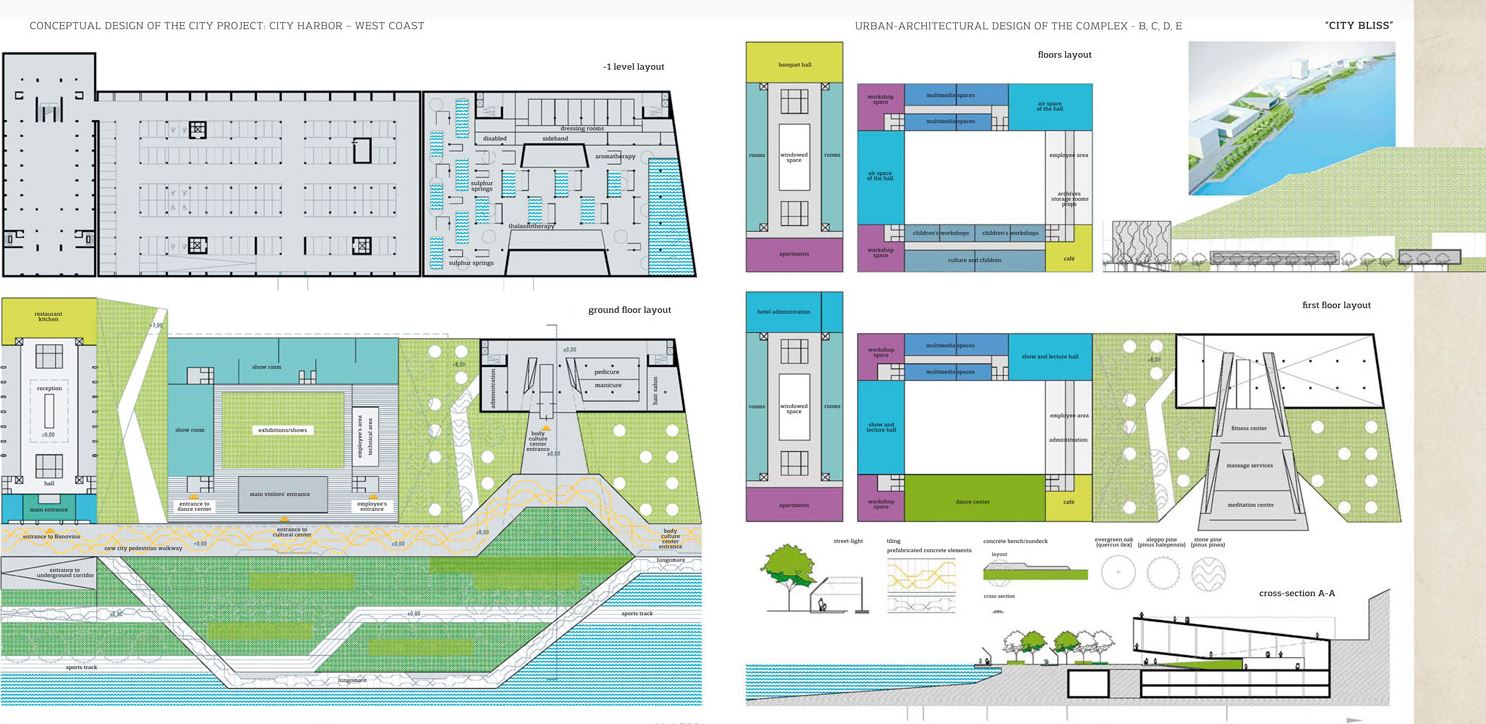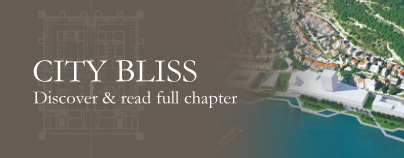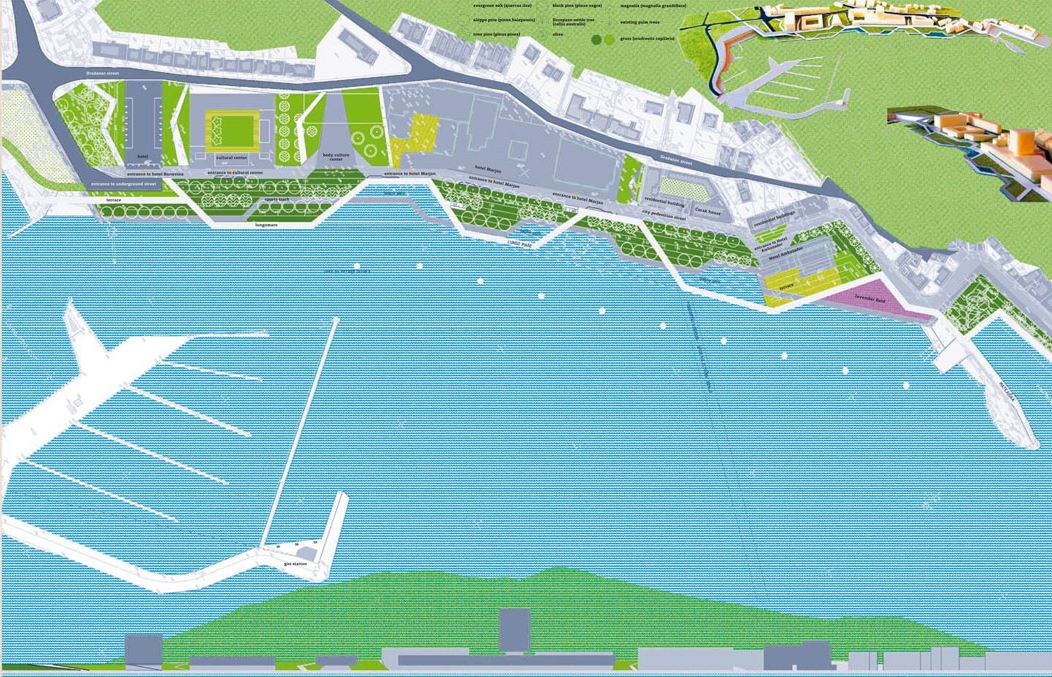THE NEW DIOCLETIAN'S PALACE
CITY BLISS ·WEST COAST
SPLIT 22 CROATIA
The CITY BLISS project deals with the spatial, urban, and transportation potential of Split in the zone which stretches from the city district of Kopilica to the east and west coasts of the main city harbor. Aside from “Split’s new artery,” which follows the route of the existing railway tunnel, also illustrated is the vision underlining the importance and necessity of spatially linking the two coasts of the city harbor. “Split’s new artery” – the space between Kopilica and the city harbor as well as the harbor itself – has the potential of being a primary channel of communication, necessary for Split’s strategic development. This “artery”, with its excellent transport links with the metropolitan region of central Dalmatia – Trogir, Kaštela, Omiš and center Split – will together with the new facilities and infrastructure doubtless define Split as a Mediterranean center of development and point of attraction on the eastern side of the Adriatic. With that this new central zone must in both form and content become a sociological integrator of its domestic population and tourists as contemporary nomads. According to the proposed study the primary channels of communication of Split’s new artery have in their subterranean levels…
The “Split Field”, lost through urbanization, is brought back this way, as the top level is always “green.” The urban design of the east coast is a key link in the revitalization of the broader picture of the city
Extension of the green Oasis of Marjan Forest
the City’s NEW GREEN LINKS new enjoyment zone
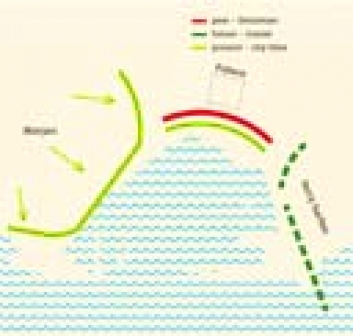
It is proposed the city’s green backbone be above the tunnel heading north to south and that it connects the city’s various zones into a cohesive whole, thus giving pedestrians a new way of moving around the city by foot.
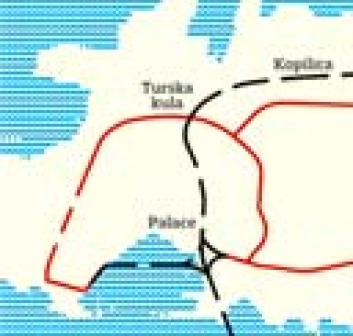
“Split's new artery” and its excellent transportation links with the metropolitan region of central Dalmatia – Trogir, Kaštela, Omiš and center Split – will together with the new facilities and infrastructure doubtless define Split as a Mediterranean center of development and point of attraction on the eastern side of the Adriatic.
